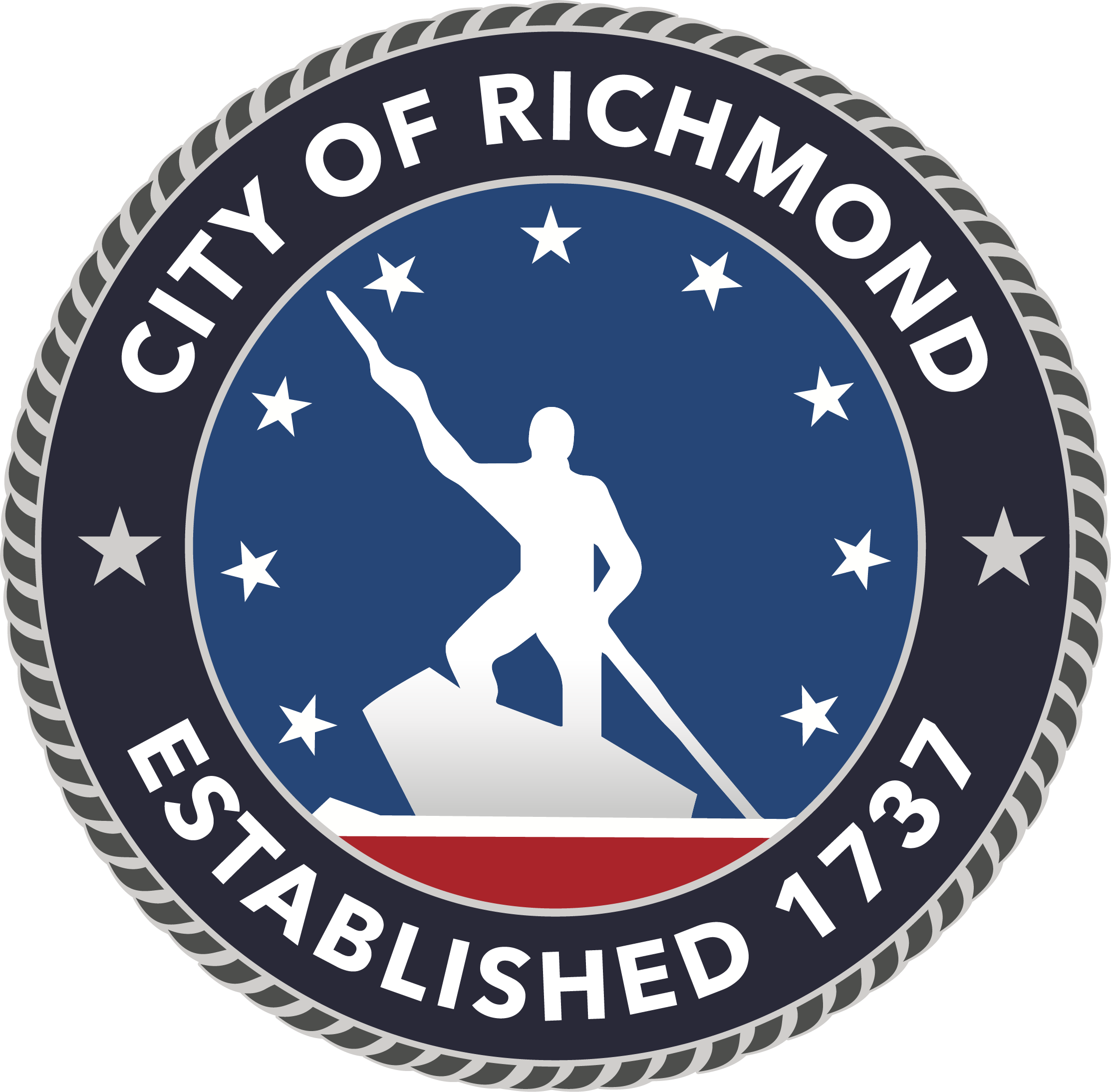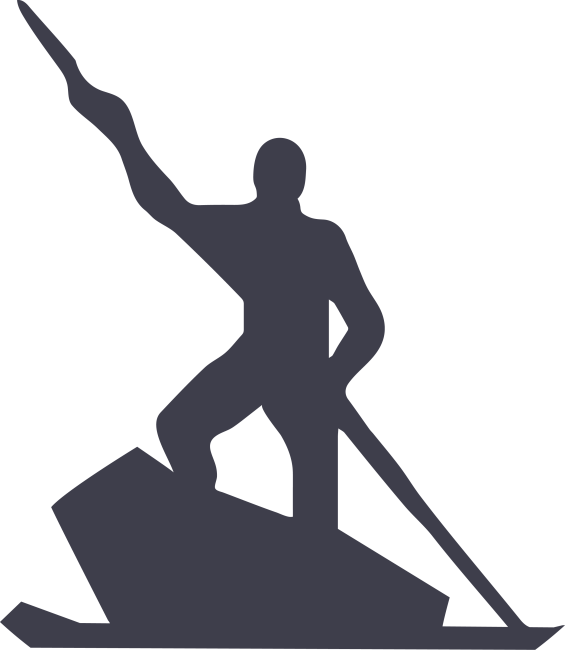Urban Design Committee
900 E. Broad St., Room 510
Richmond, VA 23219
Hours: Monday - Friday 8 a.m. - 5 p.m.
Secretary: Ray Roakes
Email: [email protected]
Phone: (804) 646-5467
Urban Design Committee
The Urban Design Committee (UDC) is an advisory board to the Planning Commission that reviews development on public property or in the public right-of-way. In their work, the UDC encourages high standards of urban design and an improved community appearance. Additionally, the UDC evaluates and recommends design overlay districts proposed by neighborhood groups.
Regular meetings are scheduled monthly and have published application submission deadlines. Special meetings are scheduled as needed. The regular deadline for filing new applications may be adjusted to accommodate holidays.
To view the agendas and minutes for the Urban Design Committee meetings, please click here.
URBAN DESIGN COMMITTEE (UDC)
MEETING SCHEDULE 2026
| UDC MEETING DATE | APPLICATION DEADLINE |
| January 15, 2026 | December 18, 2025 |
| February 12, 2026 | January 15, 2026 |
| March 12, 2026 | February 19, 2026 |
| April 16, 2026 | March 19, 2026 |
| May 14, 2026 | April 16, 2026 |
| June 11, 2026 | May 21, 2026 |
| July 16, 2026 | June 18, 2026 |
| August 13, 2026 | July 16, 2026 |
| September 10, 2026 | August 20, 2026 |
| October 15, 2026 | September 17, 2026 |
| November 12, 2026 | October 15, 2026 |
| December 10, 2026 | November 19, 2026 |
The Richmond Urban Design Committee (UDC) is an eleven (11) member advisory committee created by City Council in 1968. Its purpose is to advise the City Planning Commission on the design of City projects. The Urban Design Committee reviews projects for appropriateness in “location, character, and extent” and for consistency with the City’s Master Plan and forwards recommendations to the City Planning Commission. The Urban Design Committee also advises the Department of Public Works in regards to private encroachments in the public right-of-way.
Regular meetings are scheduled for the Thursday after the first Monday of each month at 10:00 a.m. in the 5th floor conference room of City Hall. Special meetings are scheduled as needed.
For additional information, please contact Ray Roakes at 804-646-6335 or at [email protected]
The UDC is composed of a registered architect, a representative from the field of static arts, a faculty member from the arts division of a local college, a registered engineer, a business representative, a landscape architect, a member of the Planning Commission, a member of the Commission of Architectural Review, and two citizens at large.
The current members are:
| Member Name | Affiliation |
|---|---|
| Luigi Mignardi | Landscape Architect |
| Erik Bootsma | Commission of Architectural Review Member |
| Damon Pearson | Citizen-at-large |
| Victor McKenzie | Planning Commission Member |
| Keith Van Inwegen | Urban Designer |
| Timothy Hamnett | Arts Faculty |
| Jessie Gemmer | Architect |
| Amelia Wehunt | Engineer |
| Conor O’Donnell | Citizen-at-large |
| Justin Doyle | Community Organization/Business Member |
| Eva Clarke | Arborist/Urban Forestry |
For more information about the members or their terms, contact the Urban Design Committee.
The purpose of the West of the Boulevard Design Guidelines is to encourage new residential construction which is compatible with the prevailing architectural characteristics found within the West of the Boulevard Historic District.
In developing these guidelines, the characteristics of the contributing members of the West of the Boulevard Historic District were carefully considered. Through a visual survey, 9 prominent building features which most effectively characterize and define the District were identified. The street facade has the greatest impact on the District, therefore, the guidelines only affect the sides of the building that face the street.
The 9 features are:
| Width of Building | Front Setback | Roof Form |
| Building Materials | Fenestration | First Floor Elevation |
| Front Door | Front Porch | Height of Cornice |
More information about the West of the Boulevard Design Overlay District can be found here:
The Urban Design Committee, at the request of the City Administration, is the review agency for all banners proposed to be erected in the public rights-of-way. The purpose of the City's Banner Program is to enhance the visual and aesthetic character of the City. Advertising of for-profit commercial operations, political statements, and personal messages will not be considered as acceptable proposals. Each proposal will be reviewed on its own merit.







