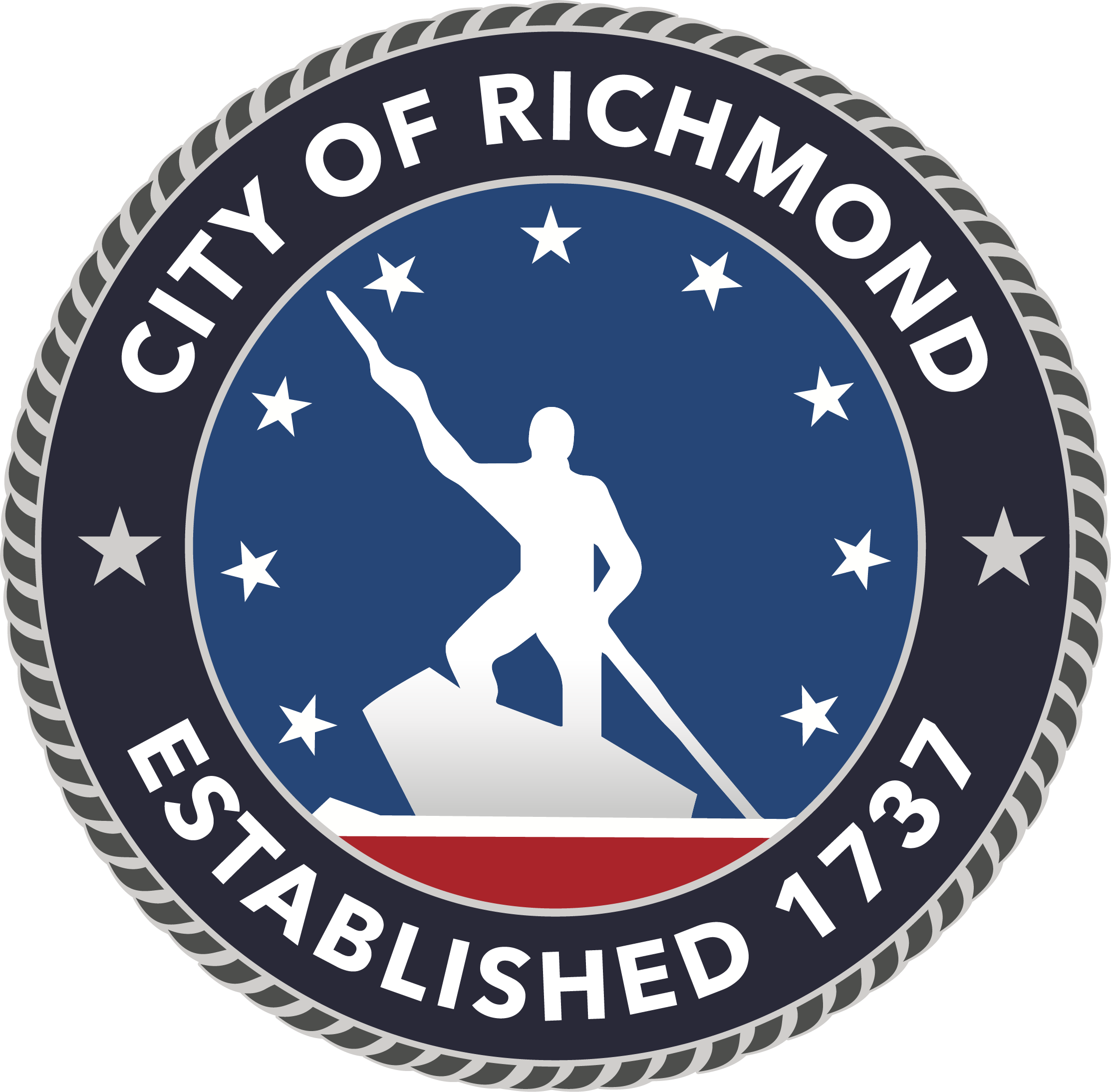Planning and Preservation Office
900 E. Broad St., Room 510
Richmond, VA 23219
Monday - Friday 8 a.m. - 5 p.m.
VUU/Chamberlayne Neighborhood Plan
The City of Richmond commissioned a Neighborhood Plan for the 520-acre area including VUU and the Chamberlayne Industrial Center. In the Spring of 2014, the Urban Design Associates team was selected to conduct the study and lead the planning process. The approach relied on multi-disciplinary, process-based engagement in three phases: understanding, exploring, and deciding. The VUU/Chamberlayne Neighborhood Plan prioritized public participation in the planning process. The design and engagement took place over a one-week workshop, which helped build common understanding, exploration of alternatives for the site, and consensus around the preferred alternatives for the neighborhood’s future.
VUU/Chamberlayne Neighborhood Plan (document)
VUU/Chamberlayne Neighborhood Plan Rezonings
On July 22nd, 2019 City Council passed the ordinance to amend the zoning map to rezone the first phase of implementing the VUU/Chamberlayne Neighborhood Plan: rezoning parcels along sections Lombardy Street and Chamberlayne Avenue, as well as Overbrook and Graham Roads in order to create the neighborhood center envisioned by the plan. A summary of the rezoning can be found here. Materials related to Ordinance 2019-174, which remapped those parcels can be found here.







